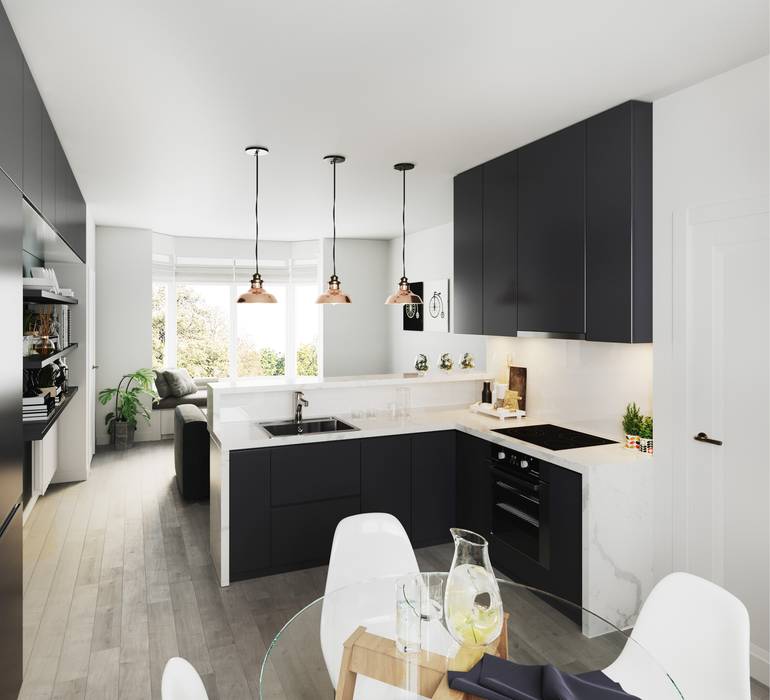

We were happy to help when a client approached us about refurbishing the ground floor of their family home with an eye to improving space, light and ease of circulation in the downstairs living areas. Our architects visited the site in Whitefield, a popular residential area of North Manchester, and took detailed measurements of the existing ground floor. During this meeting STA were able to sit down with the clients and fully understand the client’s spatial needs with regards the time spent in and movement around the different spaces of the house.
From these conversations, STA were able to draw up 3 different floor plan options for the client that used the existing footprint of the house but removed a partition wall. STA also drew up two further designs for a proposed extension to the property. This meant that the client could visualise the space in several different ways and make an informed choice as to which suited their needs most efficiently.
Each of the different options had design features that utilised the available space in different ways. Option 3 was chosen due to its innovative use of an open plan space and design that used the kitchen units to provide zonal areas for living, cooking and dining without restricting the flow of light from front to back.
The L shaped kitchen floor units included a raised countertop which allowed for a breakfast bar with feature hanging pendant lights. This design also permitted the radiator to be hidden on an adjoining wall, which had been created by the addition of a downstairs toilet in a previously unused storage area.
STA understood that storage space is at a premium in a family home, so wall units spanning the full length of the living area were designed to utilise an existing alcove within the original floor plan. This provided vital kitchen storage, plus the addition of integrated shelving and an additional radiator.
The space was designed to provide the best circulation within the space and allow for easy use of the kitchen and dining area, whilst creating a cosy family relaxation zone which utilised the bay window as a built-in seating and storage solution.
STA worked closely with the client and developed several different interior schemes which showcased different furniture and colour options, allowing the amalgamation of the client’s vision with the expertise of the architect’s design. If this project has inspired you to begin work on your own home, Studio Tashkeel Architecture can provide several different services to suit your housebuilding, refurbishment or interior design needs. Drop us a line via our contact page here and we will be in-touch.
